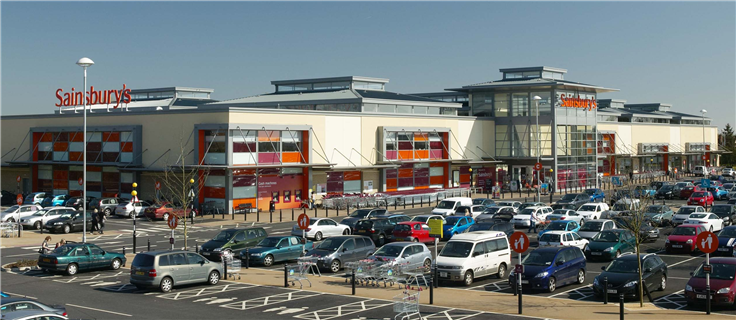commercial
Public and Commercial Buildings
We have provided services on many commercial projects including public buildings, clubs, offices, workshops and retail premises.
Our wide experience has led us to be involved in the refurbishment of Terminal 2, Birmingham Airport, ICRL Catering Facilities for the MOD and a new Superstore for Sainsbury's amongst others. We also offer architectural consultancy services on design and build projects and have worked with Hills Construction Ltd and Brennan Ltd on new builds, adaptations and extensions on a range of building types.
A selection of projects is shown here however please contact us with your specific needs on any tyoe of project.
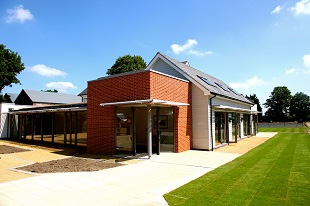
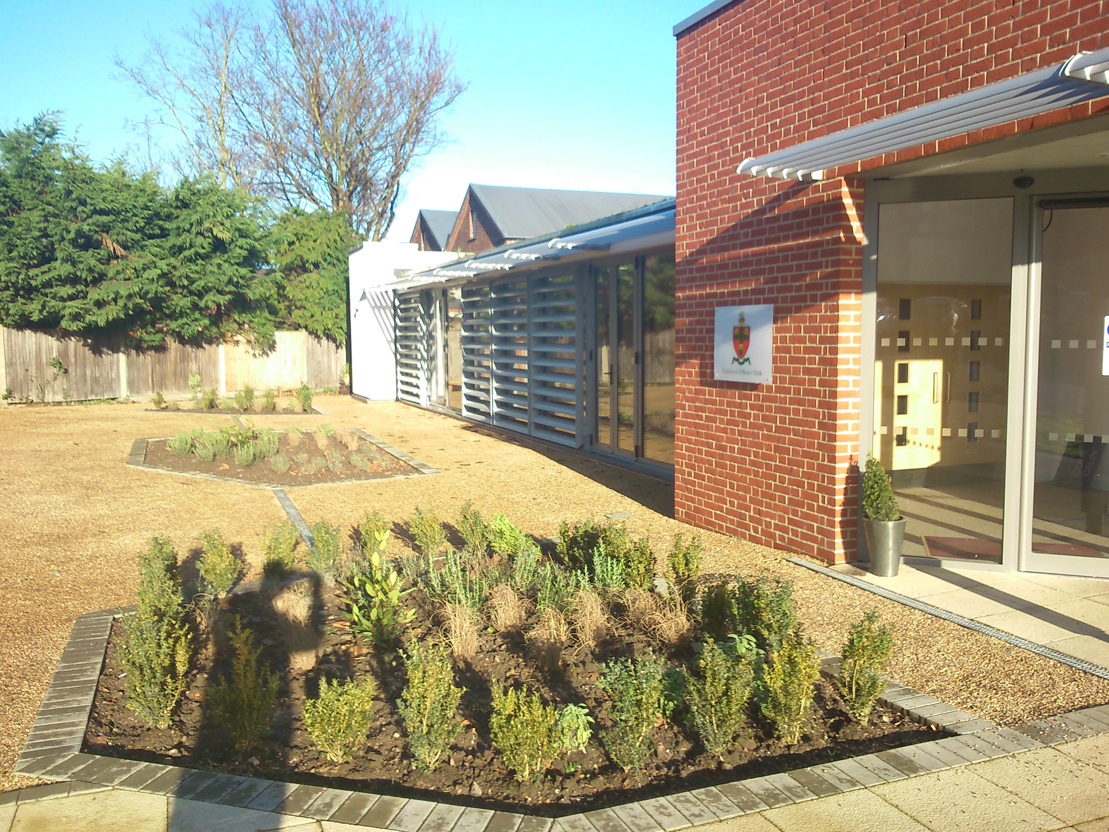
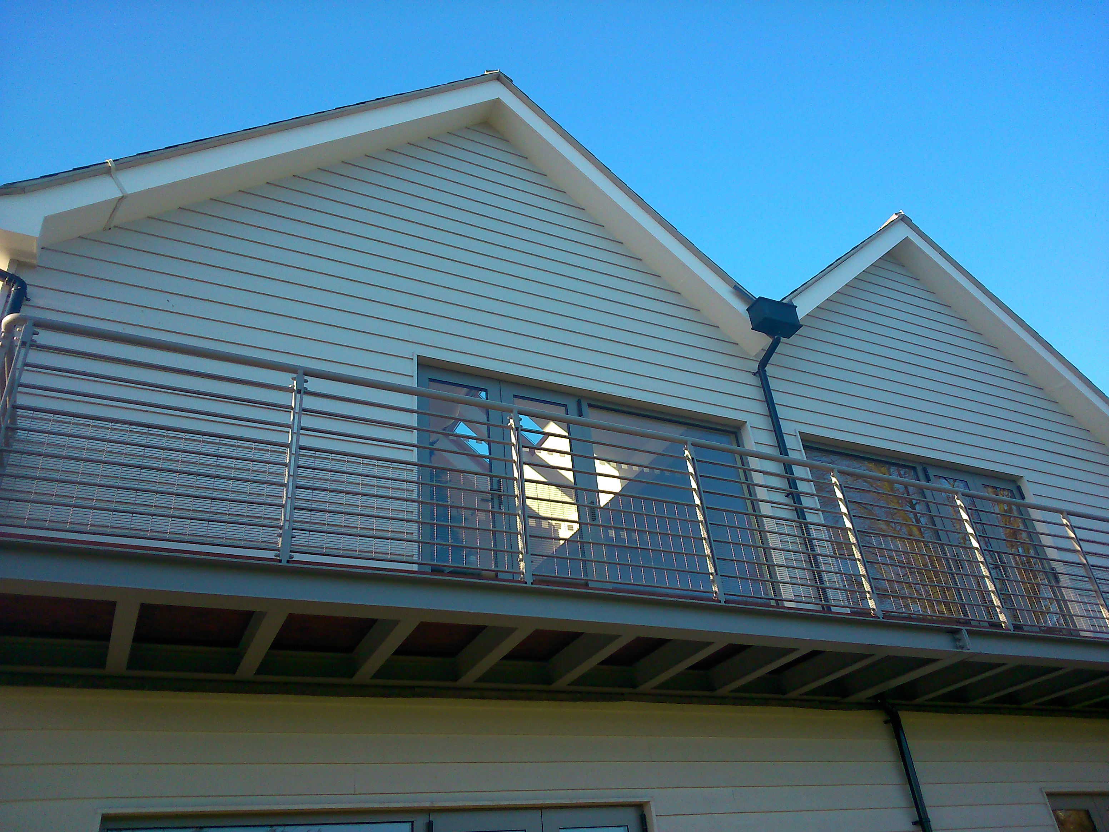
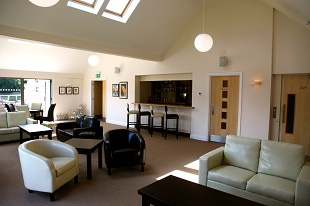
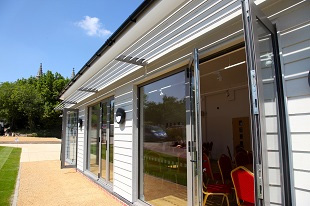
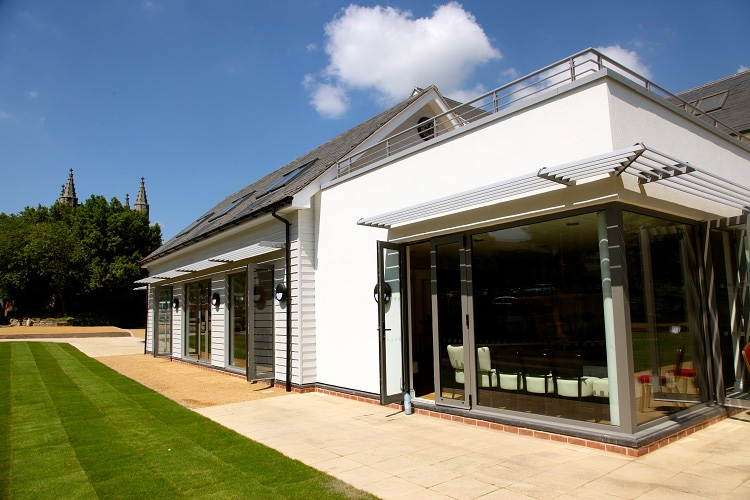
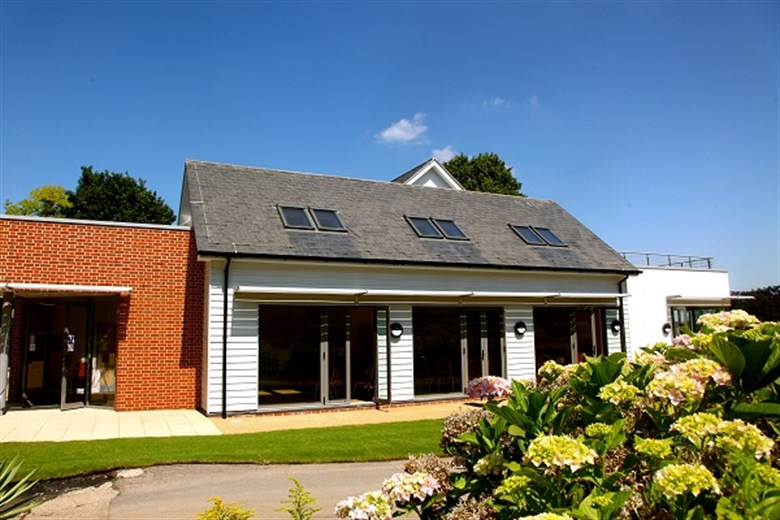
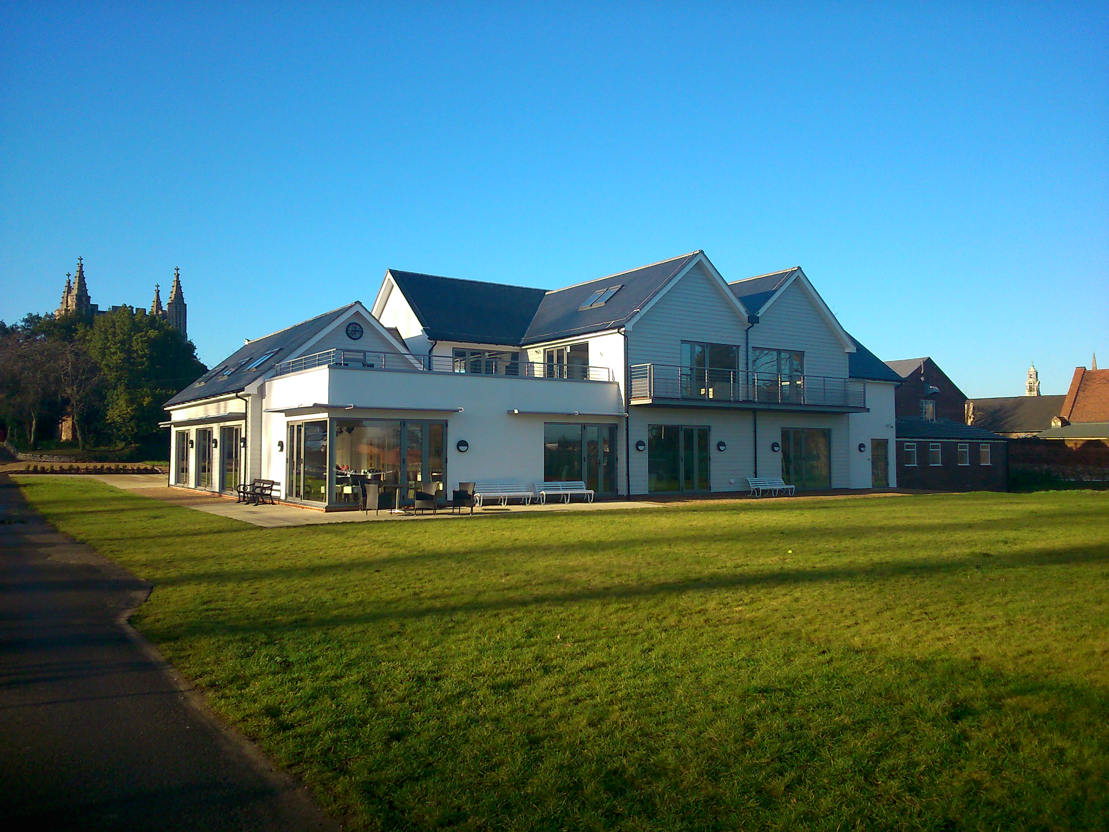
Colchester Garrison Officers Club
The images above show the completed building which was designed to replace the original single storey building which was destroyed by fire in 2010. The site is in a Conservation Area and is the site of a Scheduled Ancient Monument and subsequently there were extensive discussions and negotiations with Archaeologists and English Heritage over the design and construction of the building. The biulding is a lightweight steel framed and clad building sitting on a reinforced raft foundations to protect the archaology underneath. It includes, members lounges, restaurant, offices, changing rooms, squash courts and new hard surface tennis courts in the grounds.
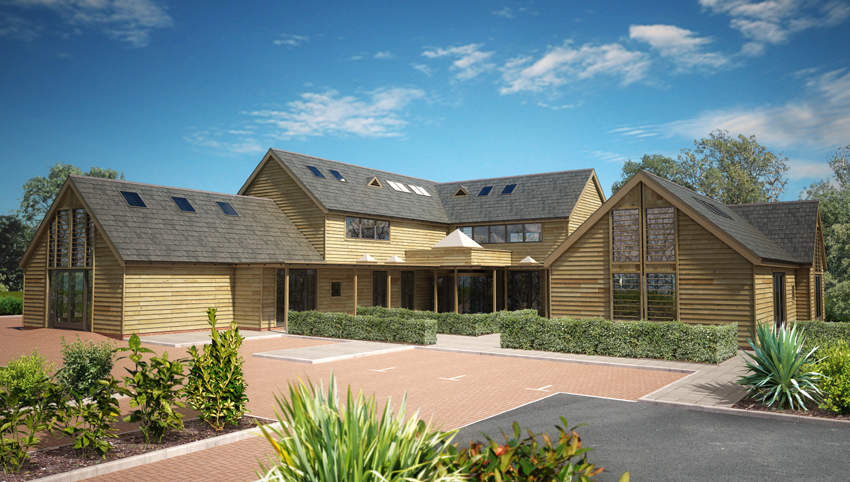
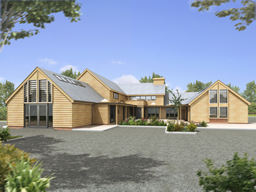
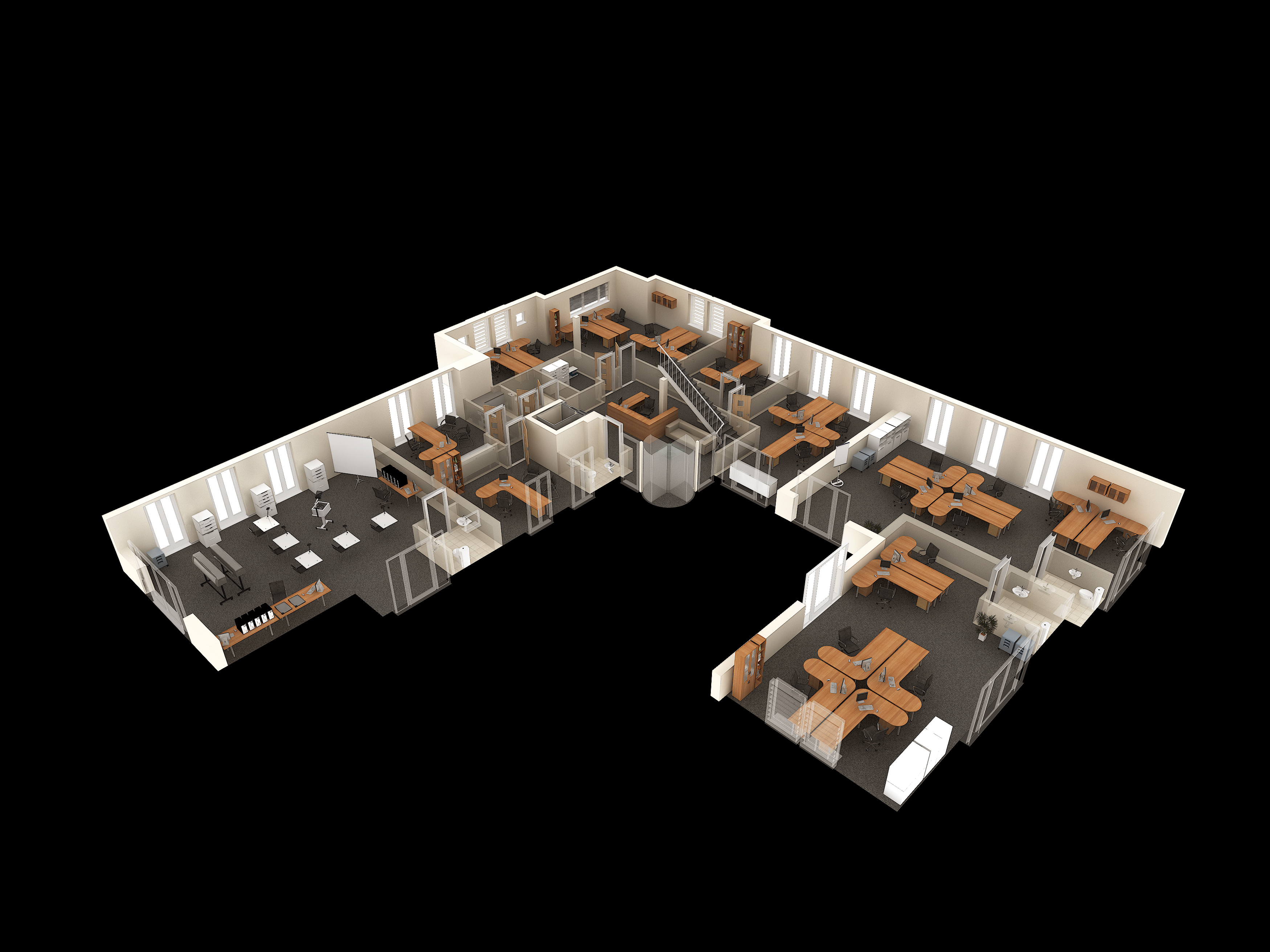
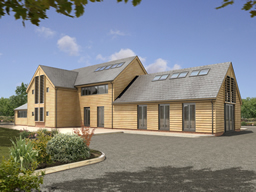
Grange Farm, Offices and Workshops
New build development on site of redundant farm buildings comprising a mixture of B1 units including offices and workshops. The highly efficient accommodation, that affords large areas of natural light and ventilation into the high ceiling offices, will incorporate raised floors, suspended ceilings to Ground Floor and air-conditioning, as well as high specification boardroom and meeting facilities with lift to First Floor. At First Floor, ceilings are open to the underside of the ridge giving a high quality open air feel. Large areas of parking are available as well as the opportunity to extend the overall building, should the need arise.
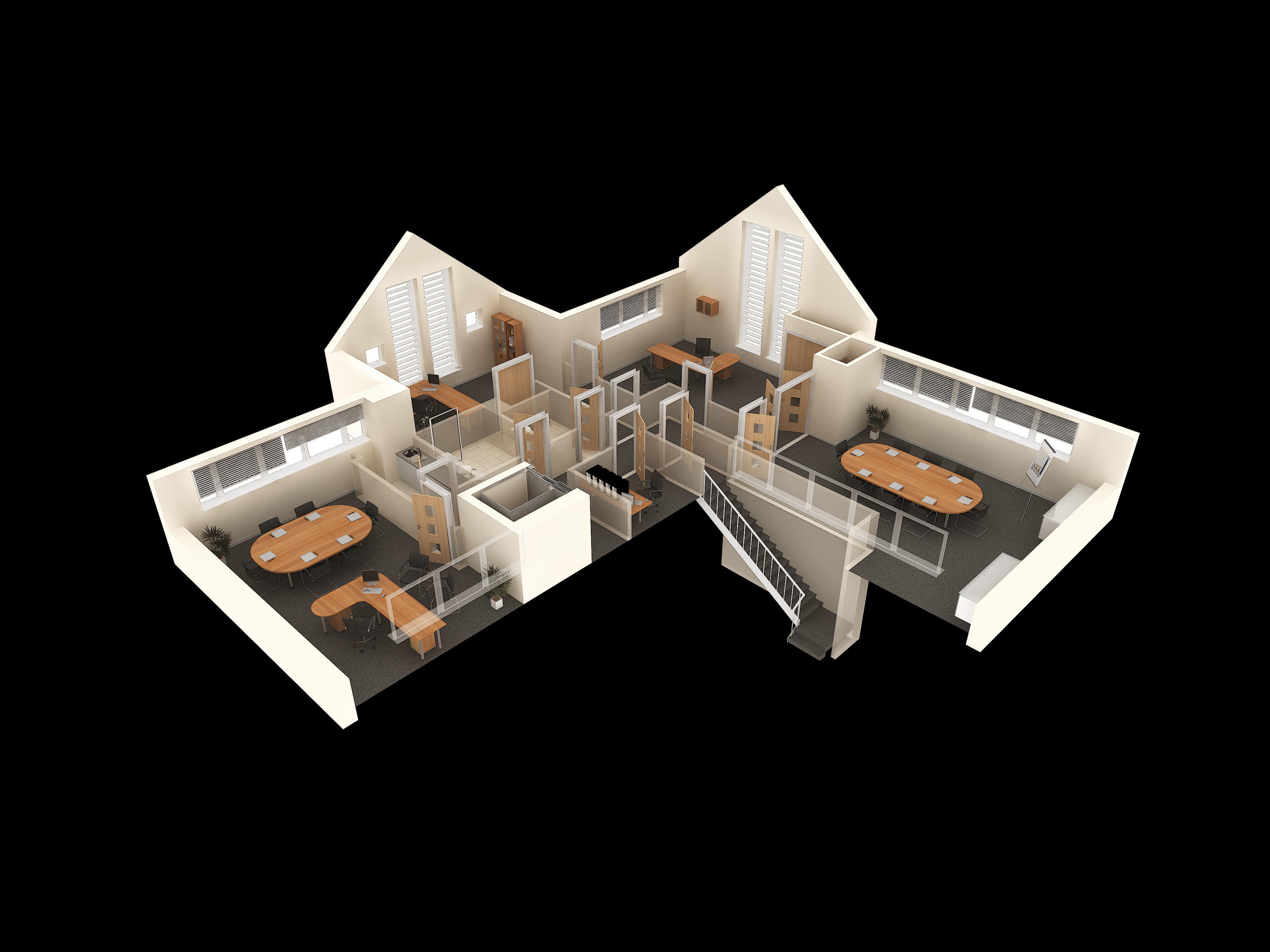
Sainsbury's Superstore
Planning Permission was sought and gained for the relocation of Sainsbury's in Colchester. The store wanted to relocate to a new larger store on a nearby site to their existing store in Stanway, Colchester. The proposed site was allocated as an employment use site and extensive negotiations were undertaken with the LPA to reach agreement over the relocation not least the design of the new building on what is a gateway site into the town.
