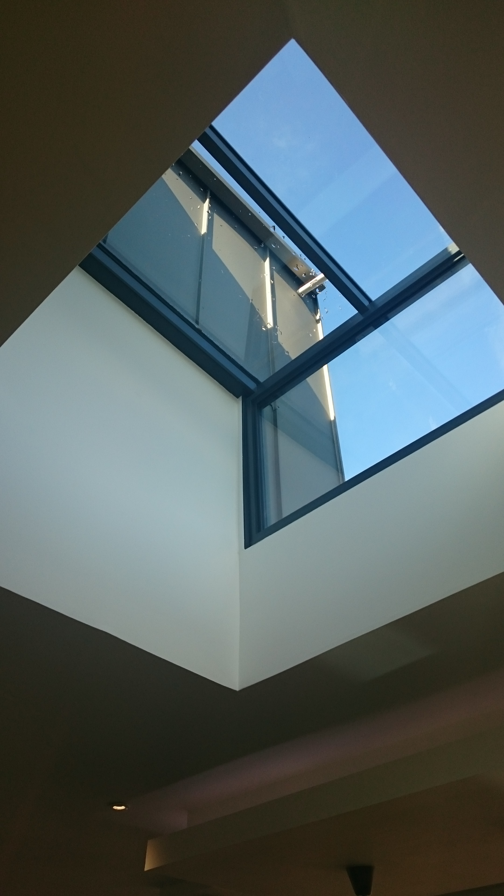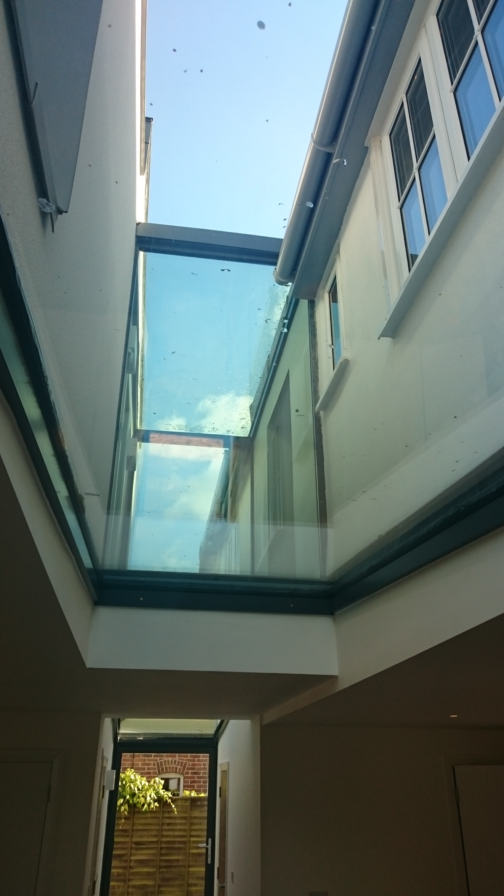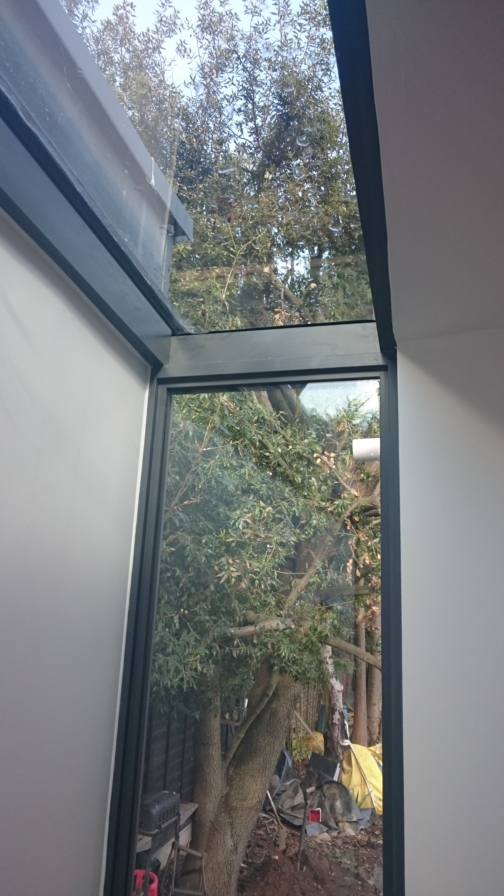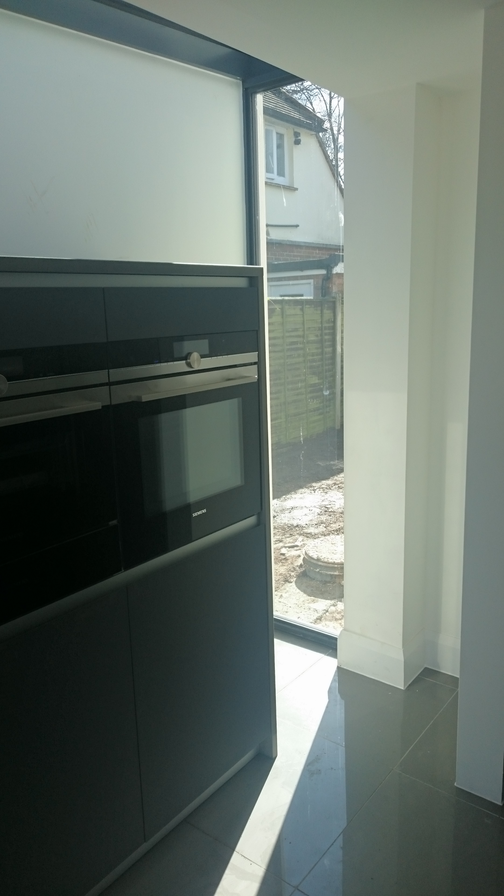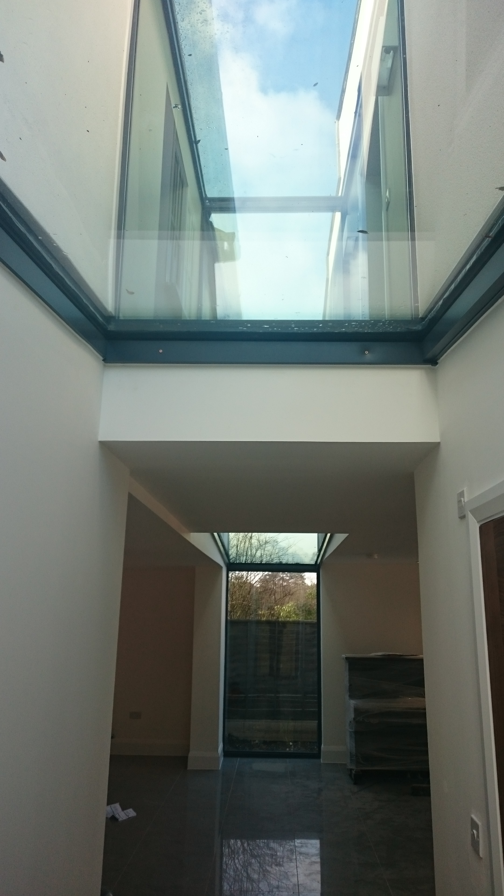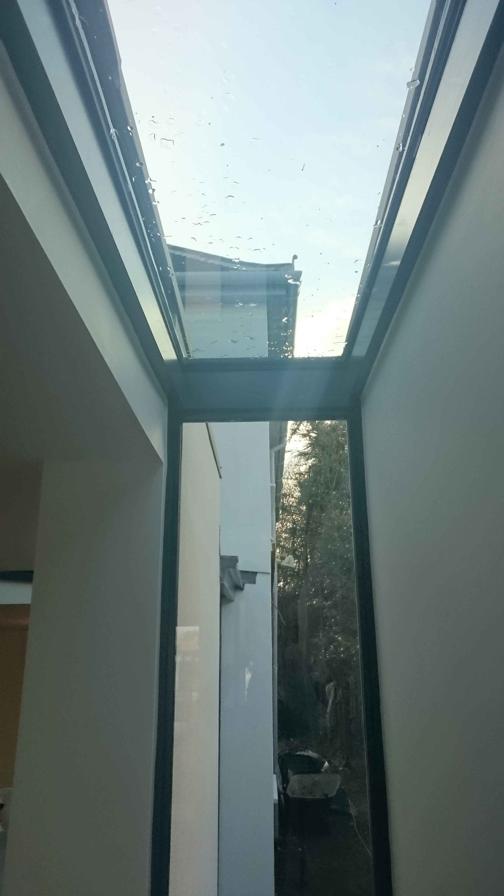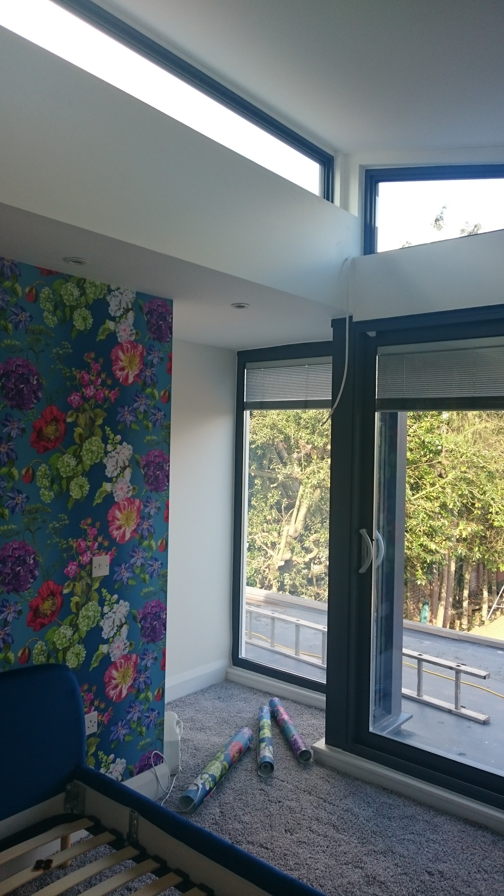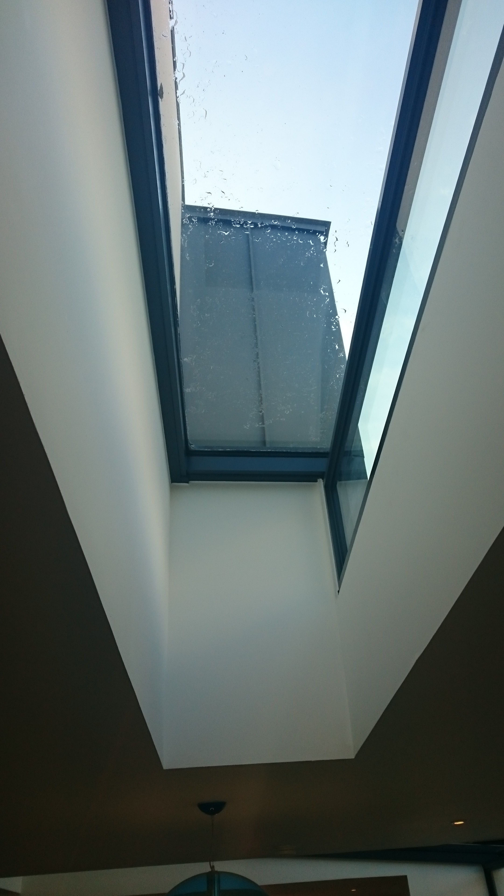domestic
Domestic Reconfigurations and Extensions
We undertake many remodelling and extension projects for our clients ranging from the small adaption to the large extension and alteration.
With each project we provide expert advise on all issues surrounding the design and construction of each proposal including the Planning and approvals process.
Each scheme is designed to meet our clients aspirations and is bespoke to their needs and circumstances.
A few examples are shown here:-
Top Left - Green Roof Extension, Wivenhoe, Essex.
Top Centre - Family Room Extension, Colchester, Essex.
Top Right - Extension to Family Home with difficult Planning restraints, Wivenhoe, Essex.
Remaining Images this section - Extension, Colchester Essex.
Further more recent projects are updated here.
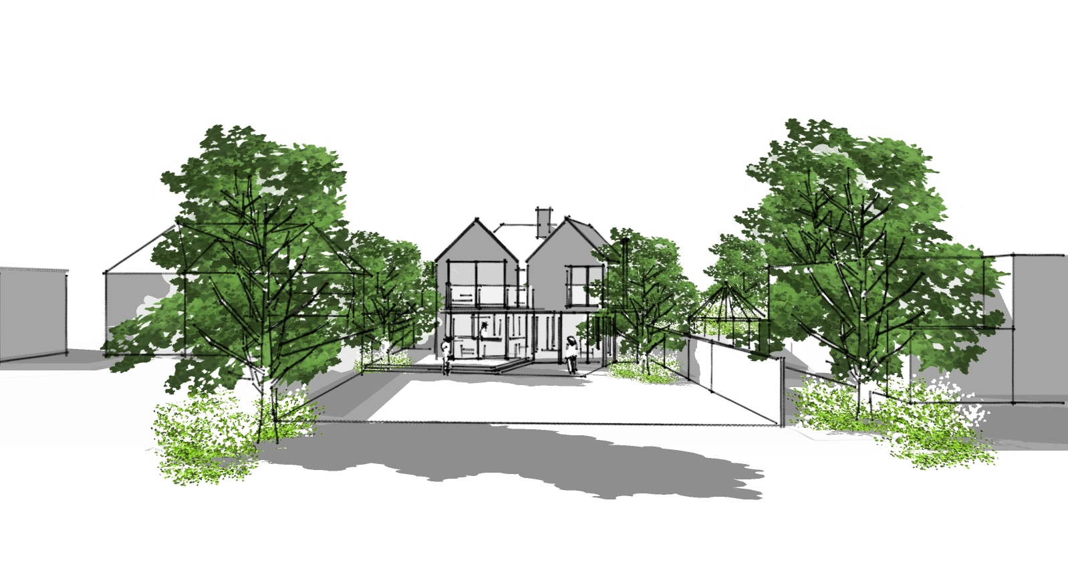
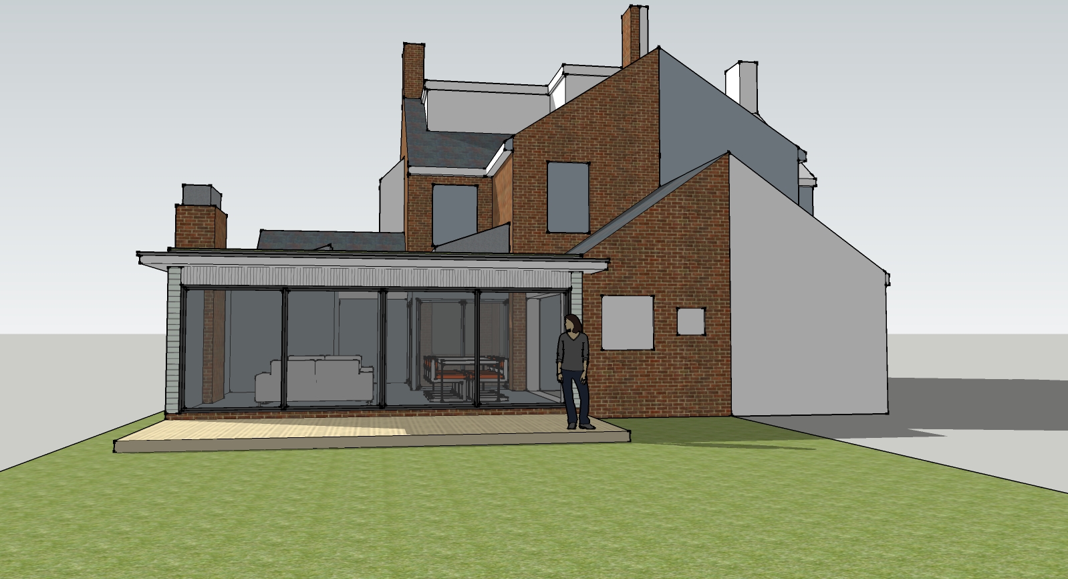
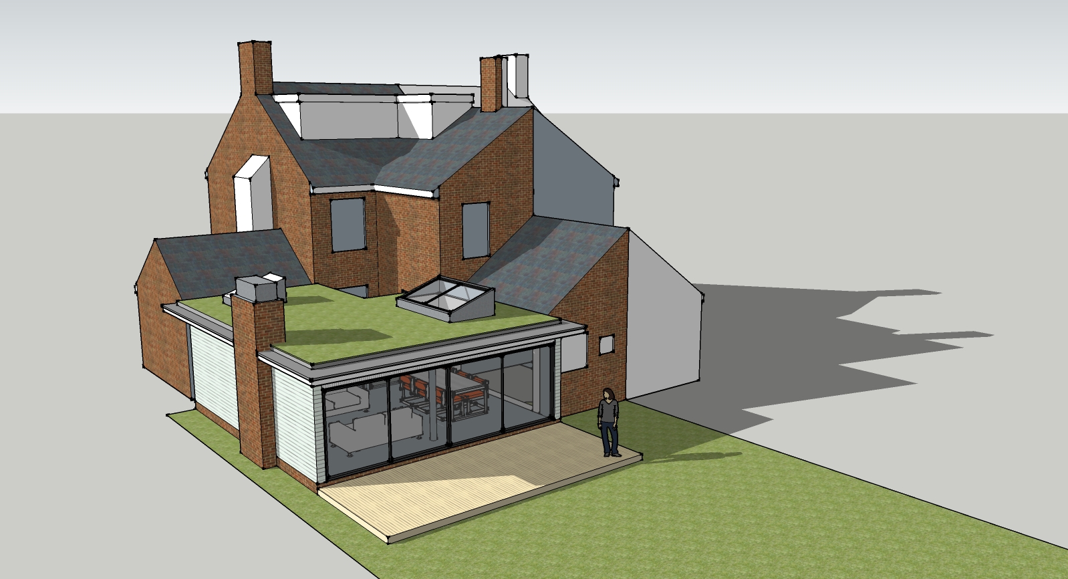
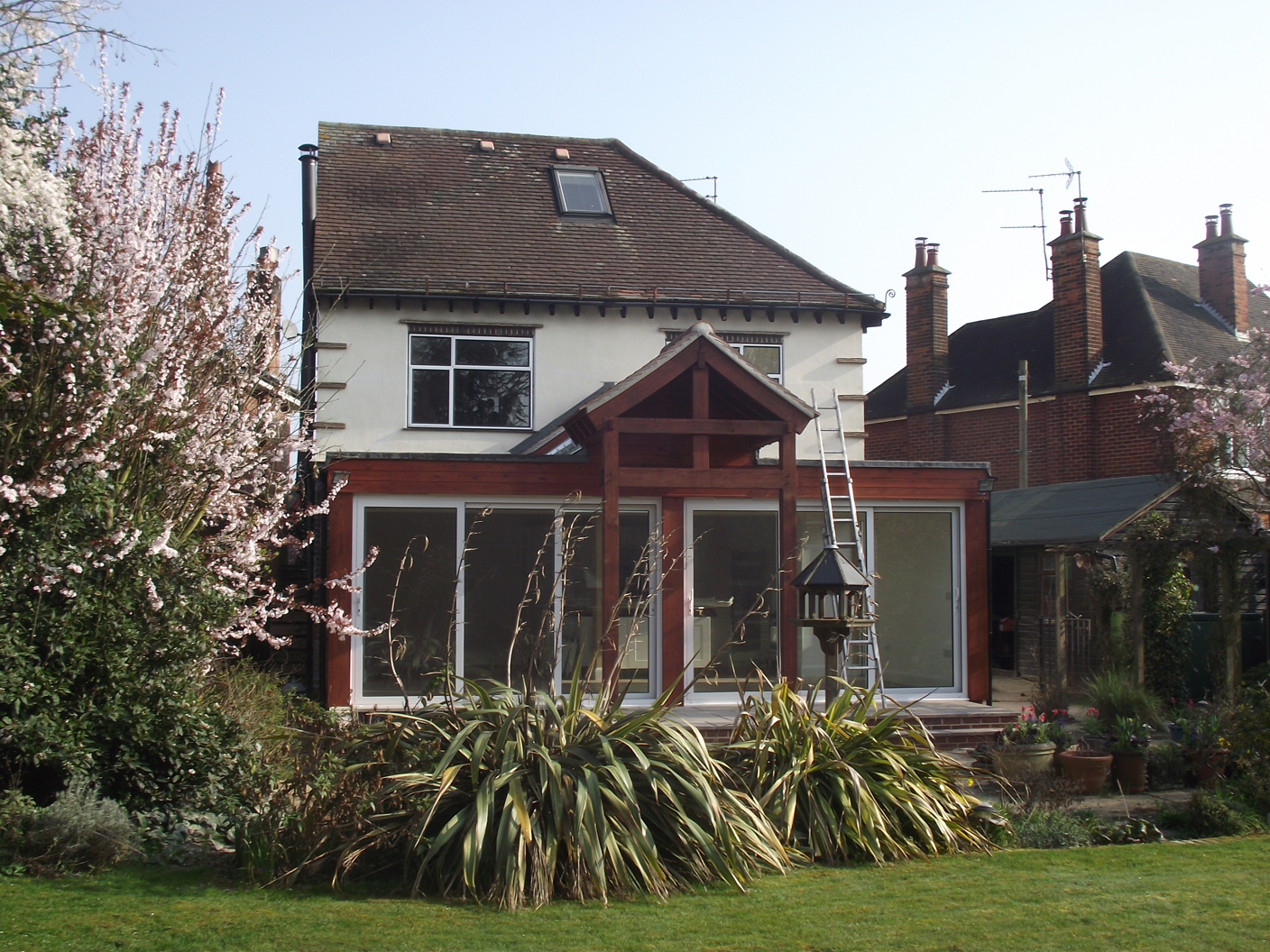
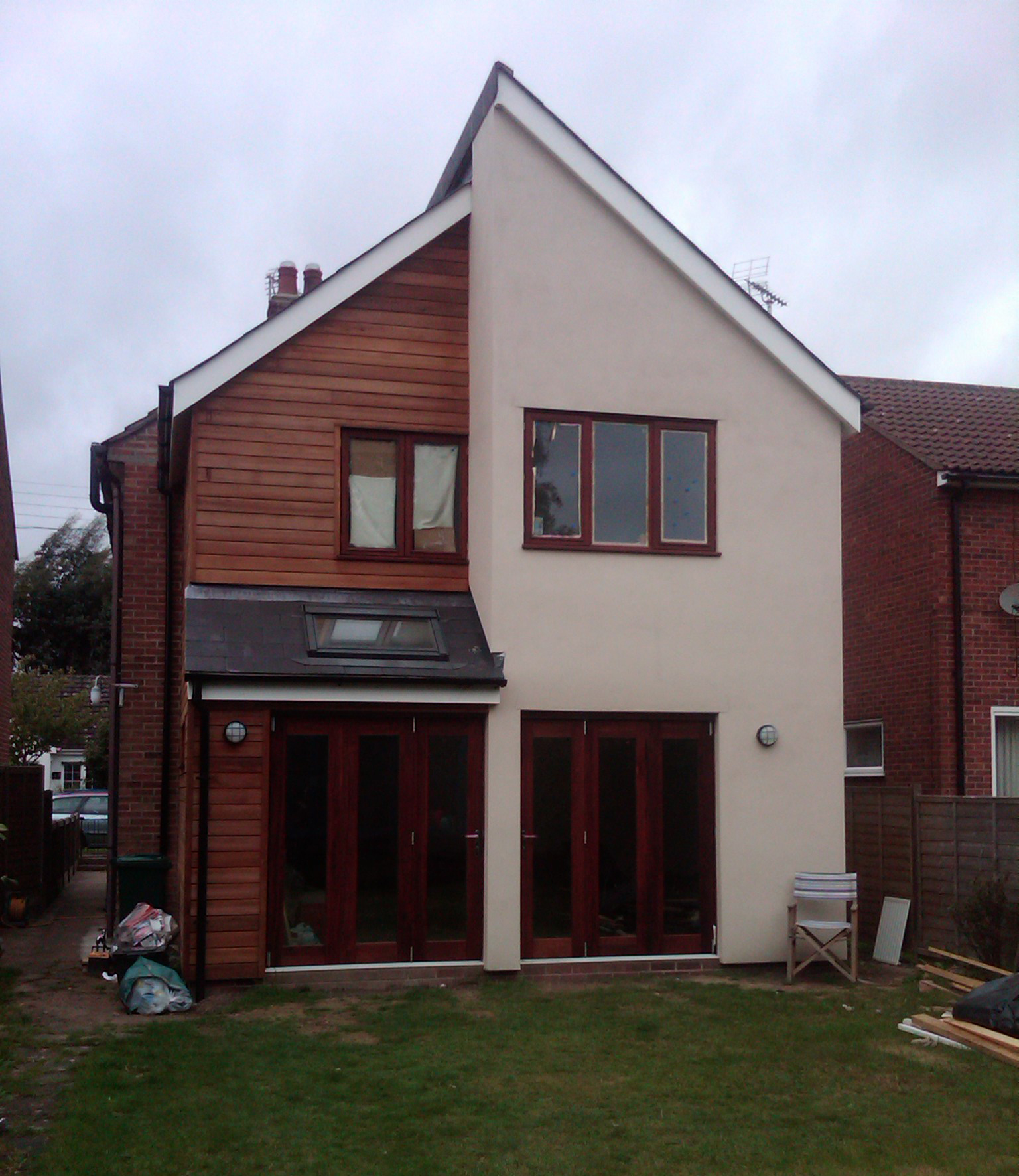
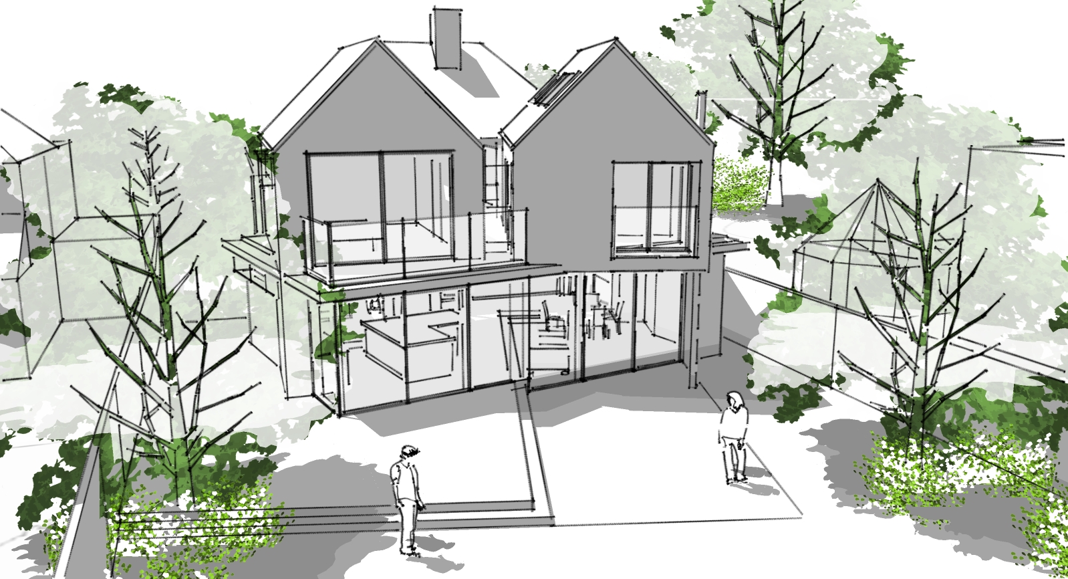
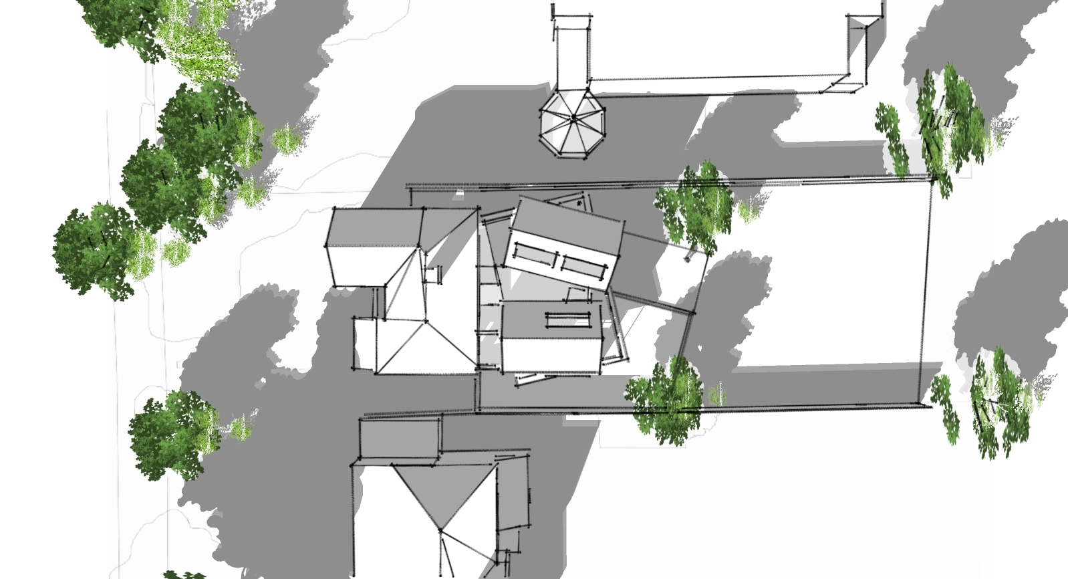
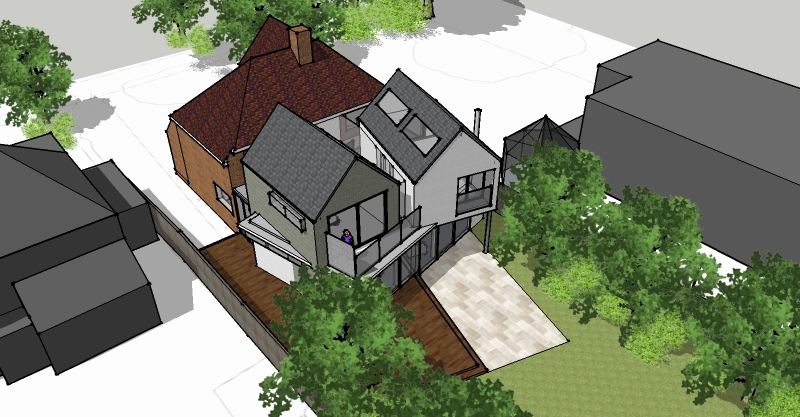
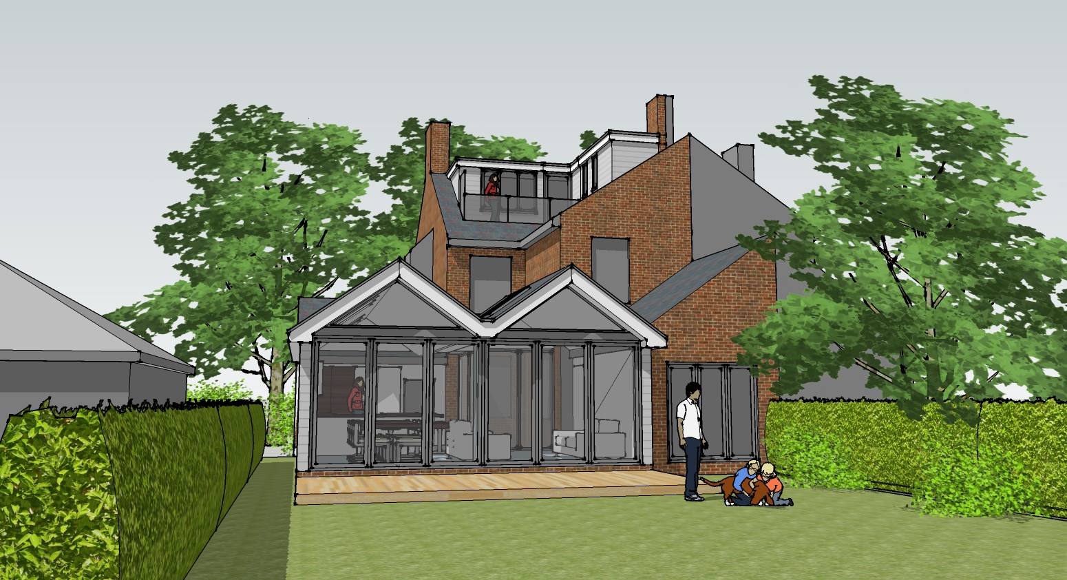
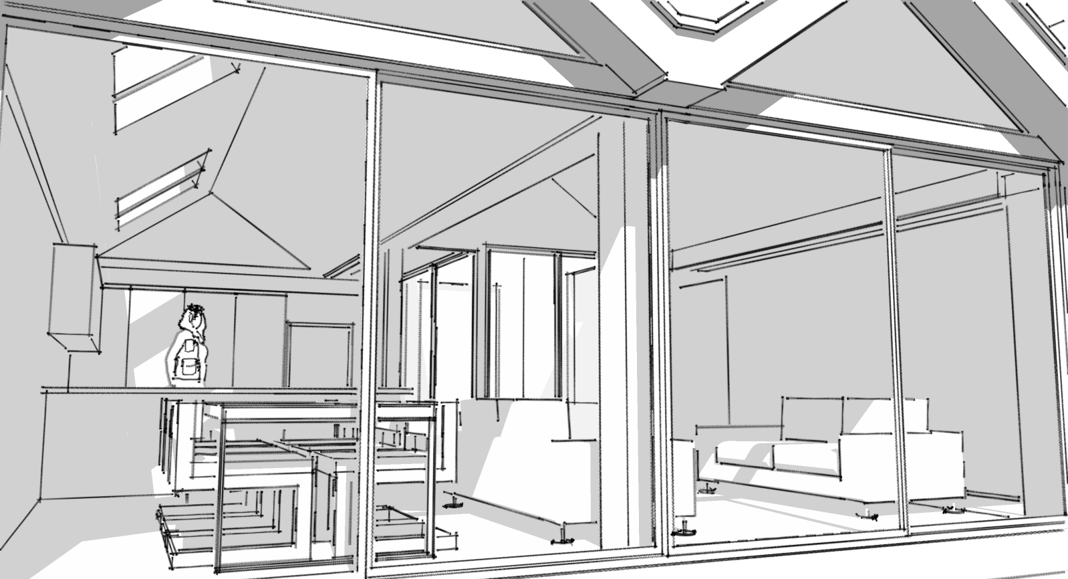
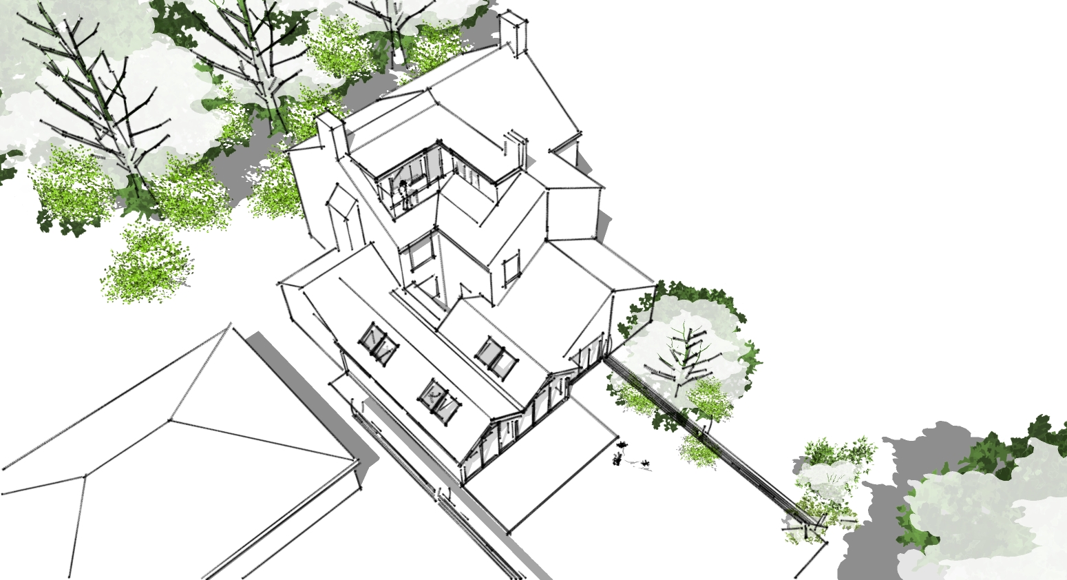
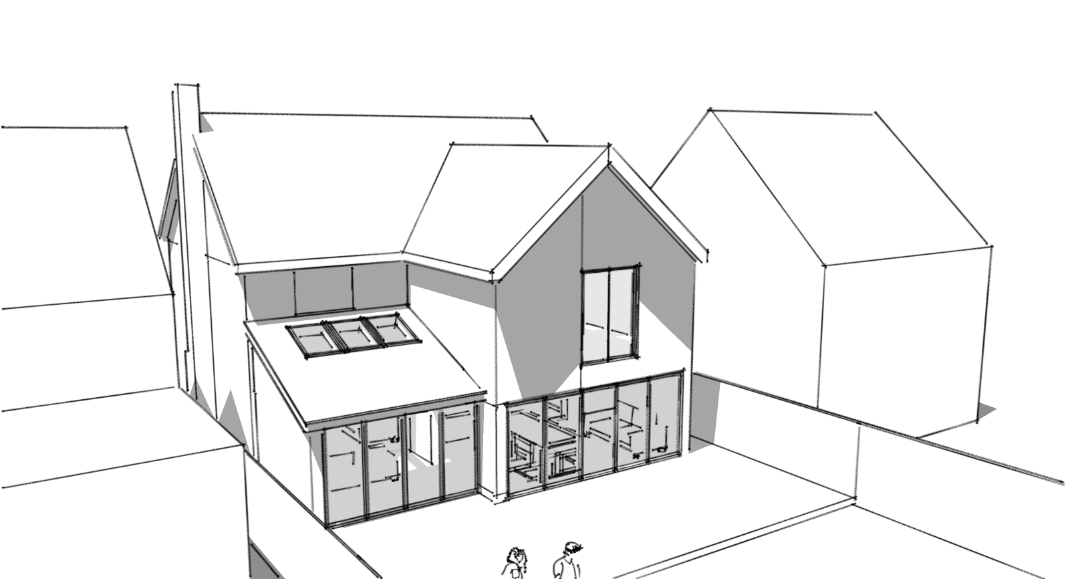
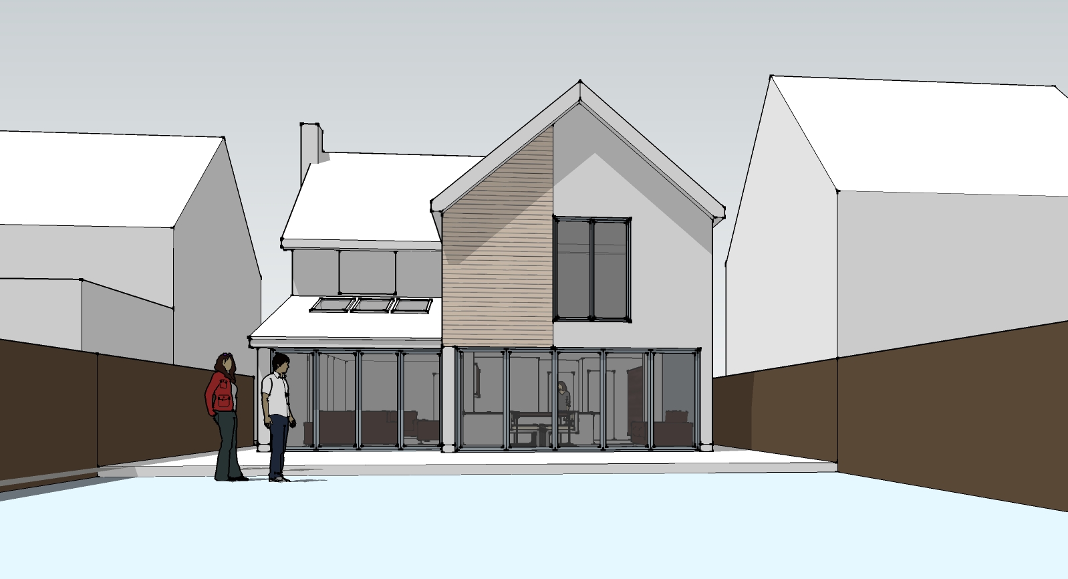
Alterations and Extensions
We can provide sketch proposals and design ideas, advise on Permitted Devopment Rights, obtain Lawful Development Certificates, negotiate and obtain Planning Permissions and Building Regulations Consent for your proposals.
We are also happy to discuss procurement of your project and obtain tenders and advise on the appointment of a suitable building contractor. If required we can help with the project management of the build and deal with contractors requests for information as the project is completed.
Further examples her are:-
Left, Middle Left and Middle Centre - Kitchen, Dining, Family Room extension, Wivenhoe, Essex.
Bottom Left and Middle Right - Alterations and Extensions, Gt. Totham, Essex.
Below - Extension designed within Permitted Development Rights, Potters Bar, Herts.
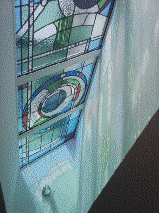
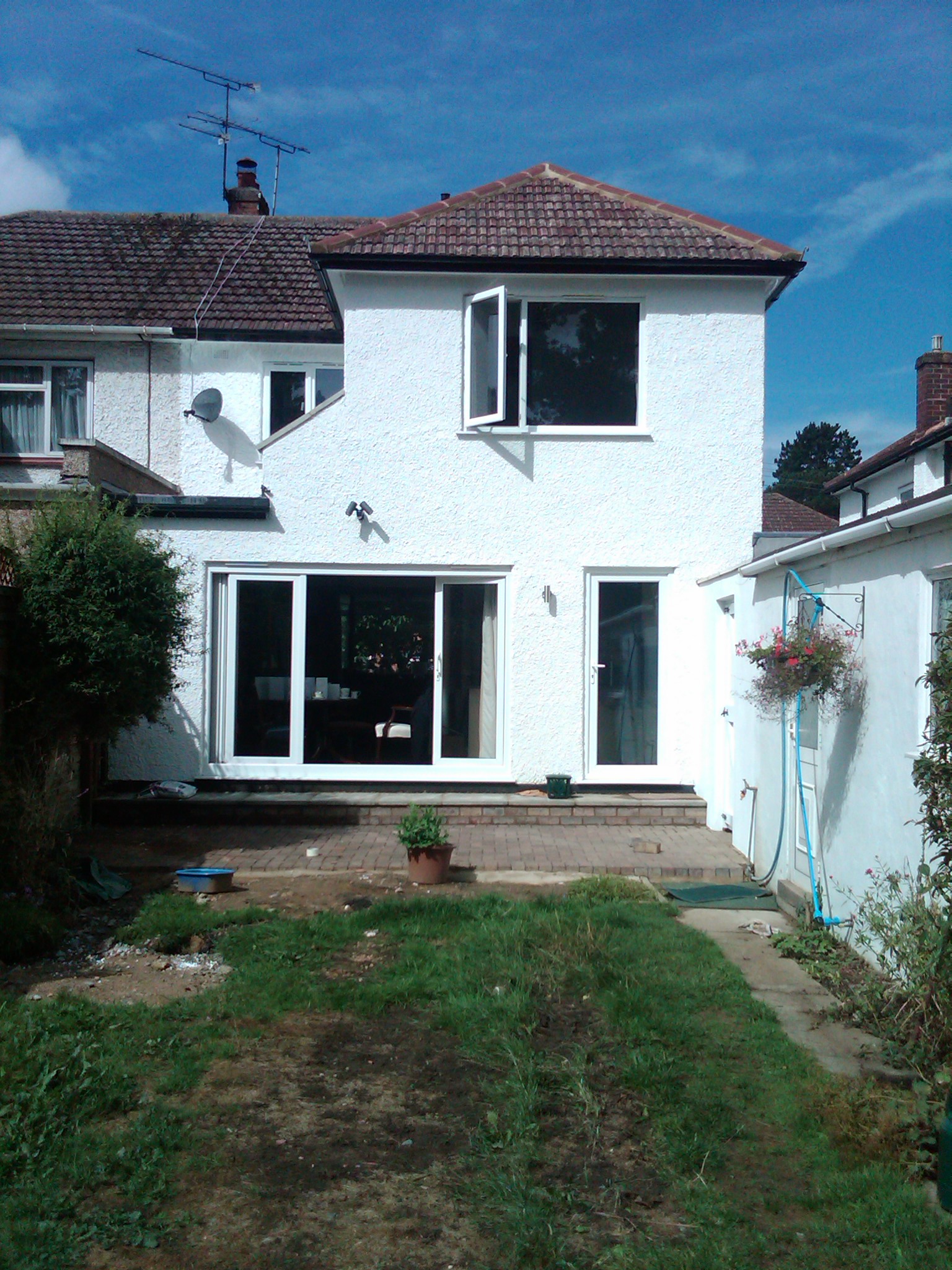
Alterations and Extensions
Details from a scheme nearing completion Spring 2016 showing a contempory approach to extending a period property maximising daylight and contrasting spaces.
The project had a long and difficult planning history but the results speak for themselves. More information and photo's available on completion
